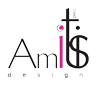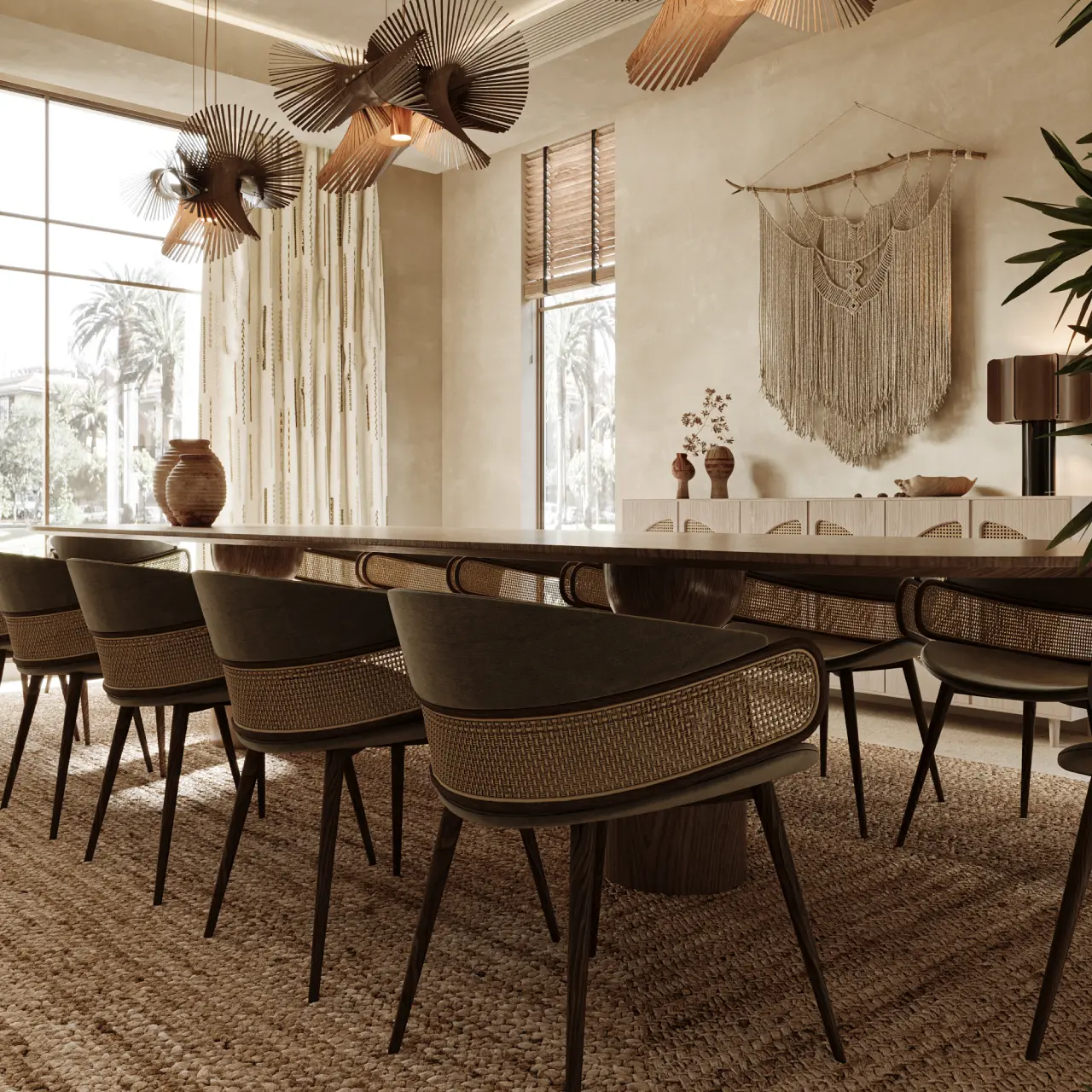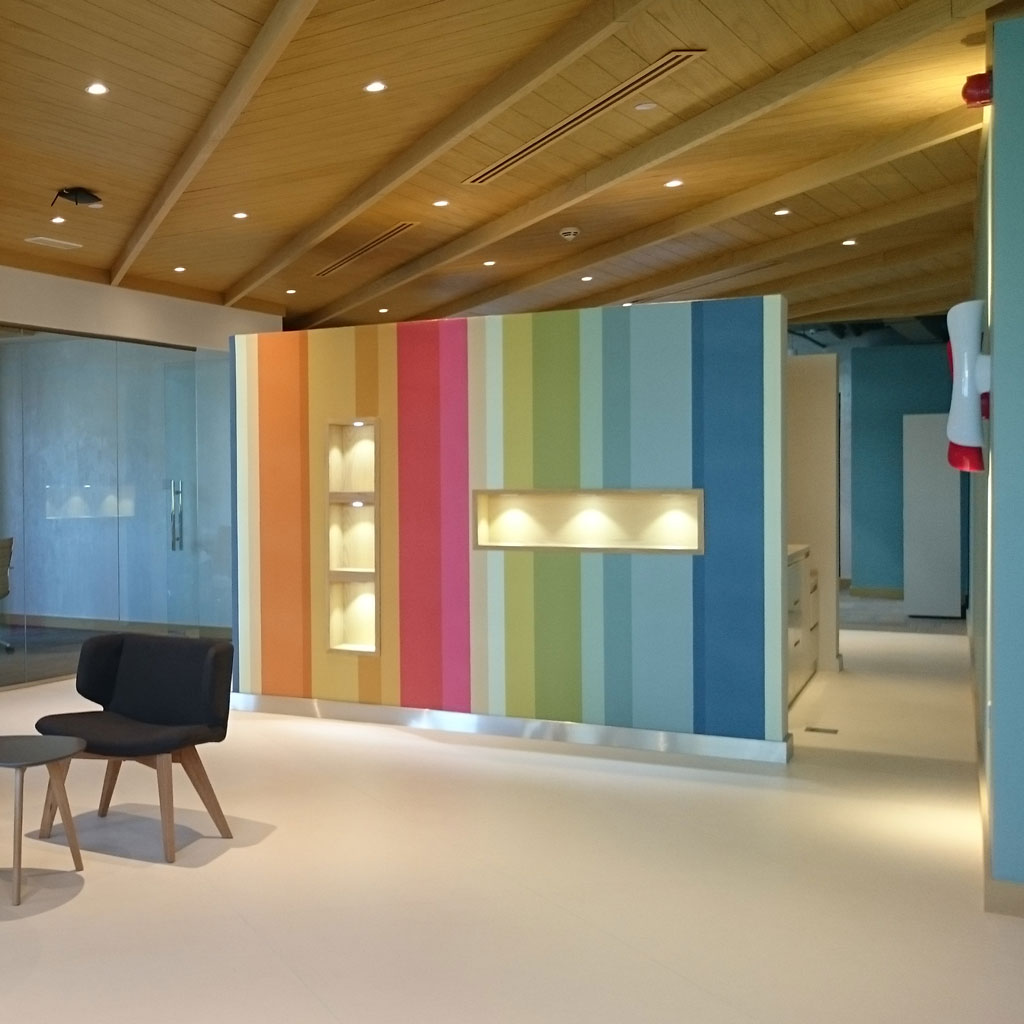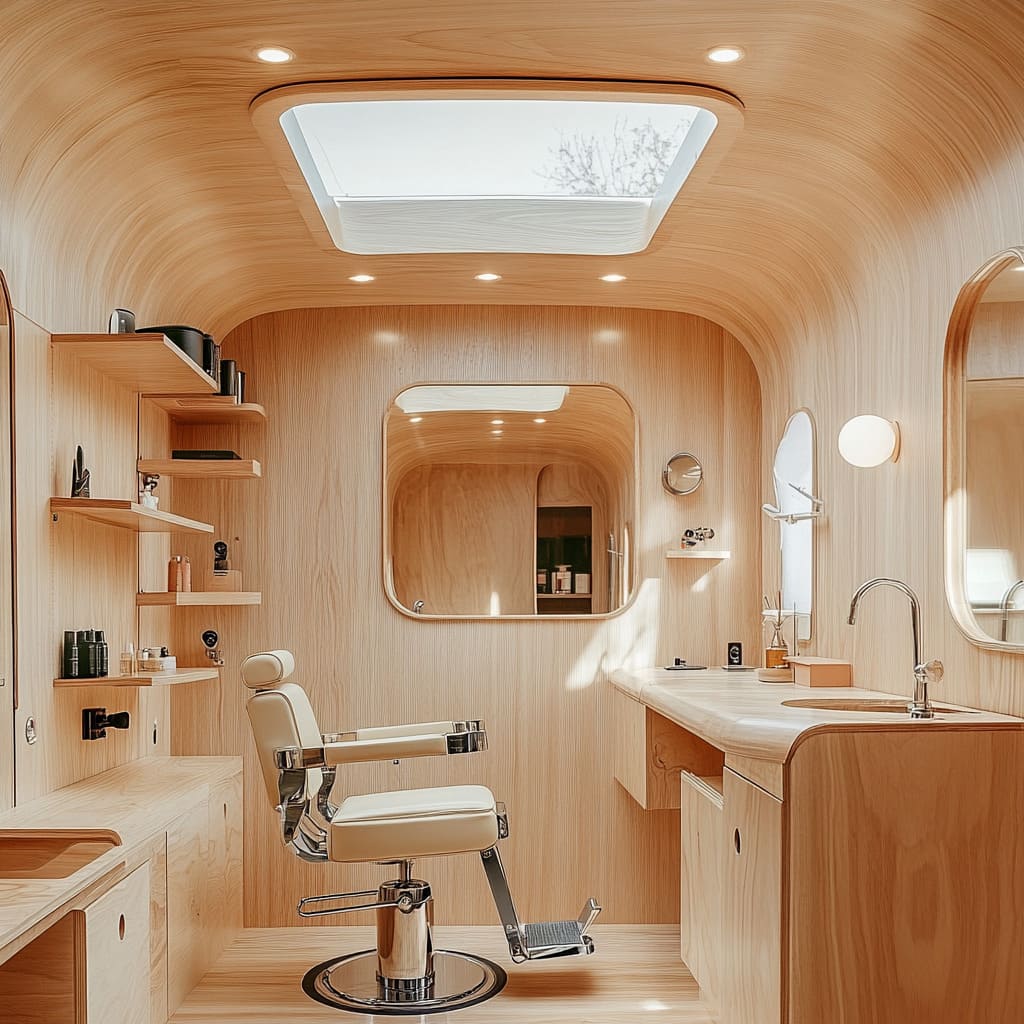
Designing Beauty on the Move: The Science and Style of Mobile Salon Interiors
Mobile beauty salons, designed in vehicles such as trucks, vans, and trailers, have emerged as a growing trend due to their versatility, accessibility, and ability to bring professional services directly to clients. These designs challenge conventional salon layouts, requiring a keen understanding of spatial limitations, functionality, and aesthetic appeal.
1. Design and Functionality Elements
Aesthetic Variety and Target Audience:
- The range of aesthetics, from playful and vibrant designs to sleek and bold interiors, highlights a clear intent to cater to different target audiences. For instance, bright colors and whimsical decor are aimed at younger clients or family-friendly settings, while matte black, dramatic interiors suggest exclusivity and luxury.
Material Selection:
- The use of materials such as high-gloss finishes, natural wood veneers, and textured metallic flooring reflects a deliberate choice to balance aesthetics with durability. These materials are easy to clean, essential in maintaining hygiene standards, while also contributing to the desired ambiance.
Lighting Integration:
- Lighting plays a critical role in all designs, with recessed LED fixtures being a common feature. Diffused, evenly distributed lighting ensures functional brightness for styling and treatments, while accent lighting (e.g., LED strip lights or mirror framing) enhances the interior’s visual appeal and sense of luxury.
Color Palette and Mood Setting:
- Light palettes with neutral or pastel tones are used to create an inviting and calming environment, enhancing client comfort. On the other hand, darker palettes evoke sophistication and exclusivity. Each choice is intentional, shaping the mood of the space to match the intended brand identity.
Furniture Design:
- The furniture, particularly the chairs, is ergonomically designed to provide comfort during prolonged use while matching the interior’s theme. Upholstered seating in leather or high-quality fabrics ensures durability and easy maintenance, with metal bases for sturdiness.
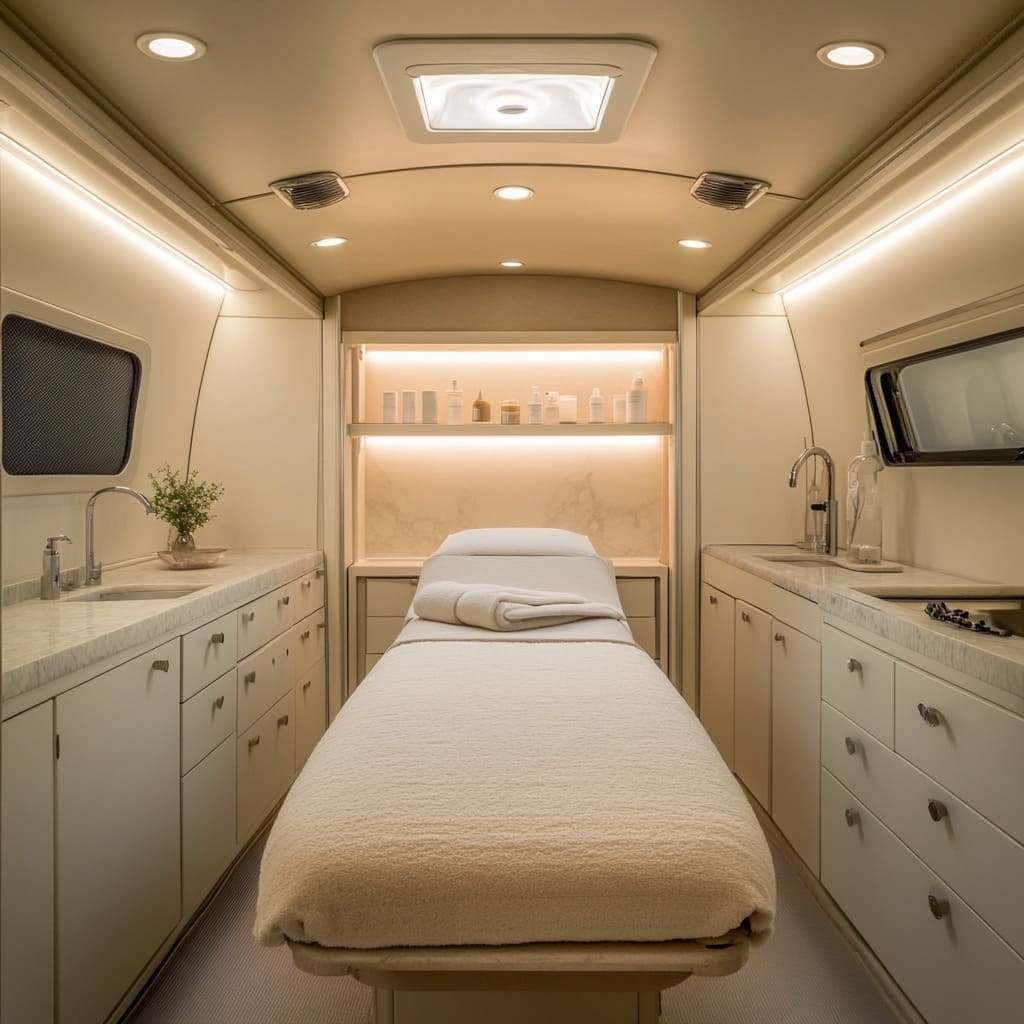
2. Layout in Small Spaces
Optimizing Space Usage:
- Each layout maximizes functionality by positioning key elements—workstations, mirrors, storage, and walkways—in a manner that maintains flow and accessibility. Workstations are typically aligned along the walls to free up a central aisle, allowing unrestricted movement.
Multi-Functional Design:
- Compact spaces are equipped with multi-purpose elements, such as storage integrated into seating or wall-mounted shelves. These minimize clutter and maintain an organized appearance while ensuring all tools and products are within easy reach.
Central Aisle for Mobility:
- A defining feature of all designs is the presence of a central aisle, ensuring stylists can move freely around the chair or treatment table. This design element is crucial in small spaces, preventing congestion and promoting a seamless workflow.
Built-In Storage:
- Concealed storage units and open shelving are strategically incorporated to accommodate equipment and supplies. This dual approach balances functionality with accessibility, allowing frequently used items to remain visible while others are tucked away.
Flow of Services:
- The positioning of mirrors, sinks, and seating is arranged to support a logical flow of services. For example, washbasins are integrated into workstations to save space and reduce the need for clients to move between stations.
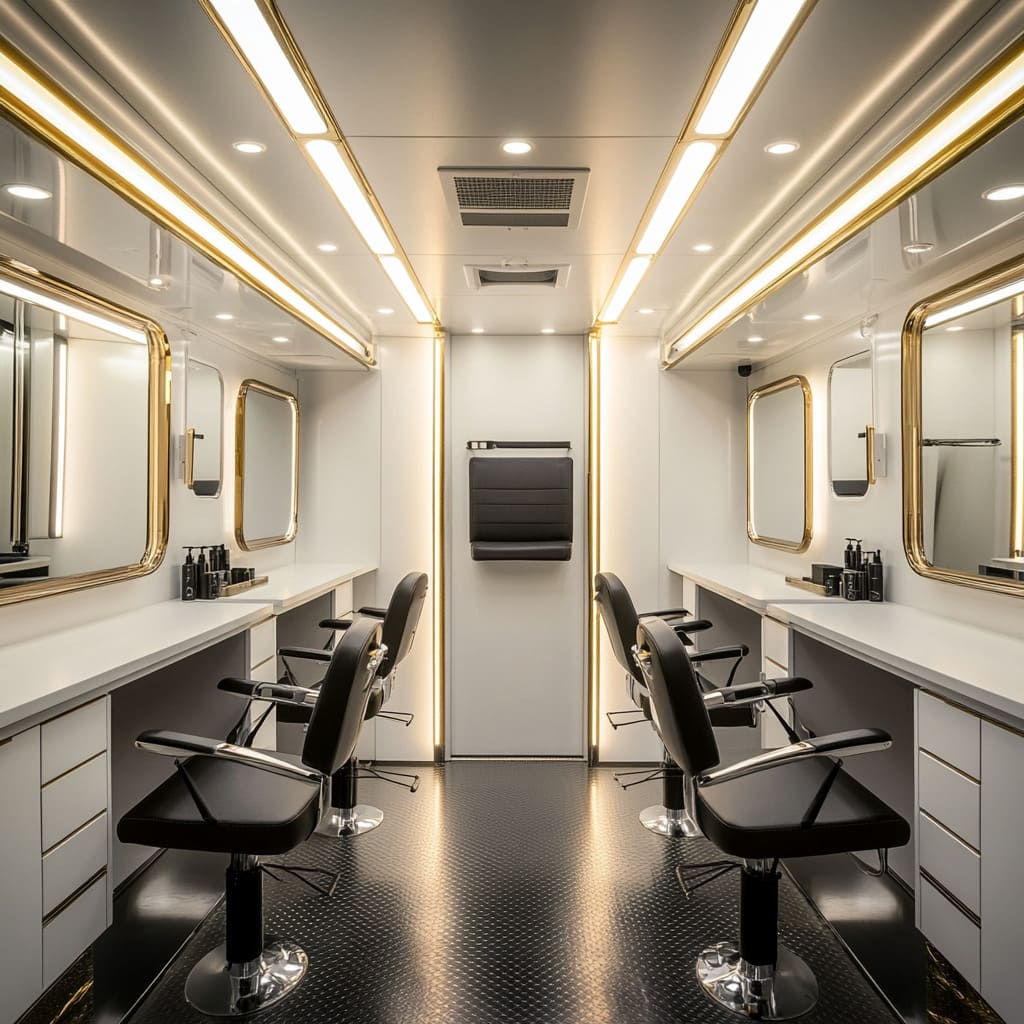
3. Trends
Natural and Sustainable Design:
- The use of wood veneers reflects a broader trend towards biophilic design, emphasizing a connection to nature. This approach not only provides aesthetic warmth but also aligns with sustainability principles, appealing to eco-conscious clients.
Tech Integration:
- The presence of screens for entertainment and illuminated mirrors highlights the incorporation of technology to enhance client experience. These features elevate the professionalism and functionality of the spaces.
Minimalist Aesthetics:
- Minimalism is a recurring trend, particularly in spaces with light palettes and smooth finishes. The absence of excessive decoration ensures a clean, uncluttered look, prioritizing functionality and a calming environment.
Customization and Personalization:
- Elements such as themed decor and luxury finishes suggest a move towards tailored designs that reflect the brand or stylist’s identity. Personal touches, such as floral arrangements, further humanize the space.
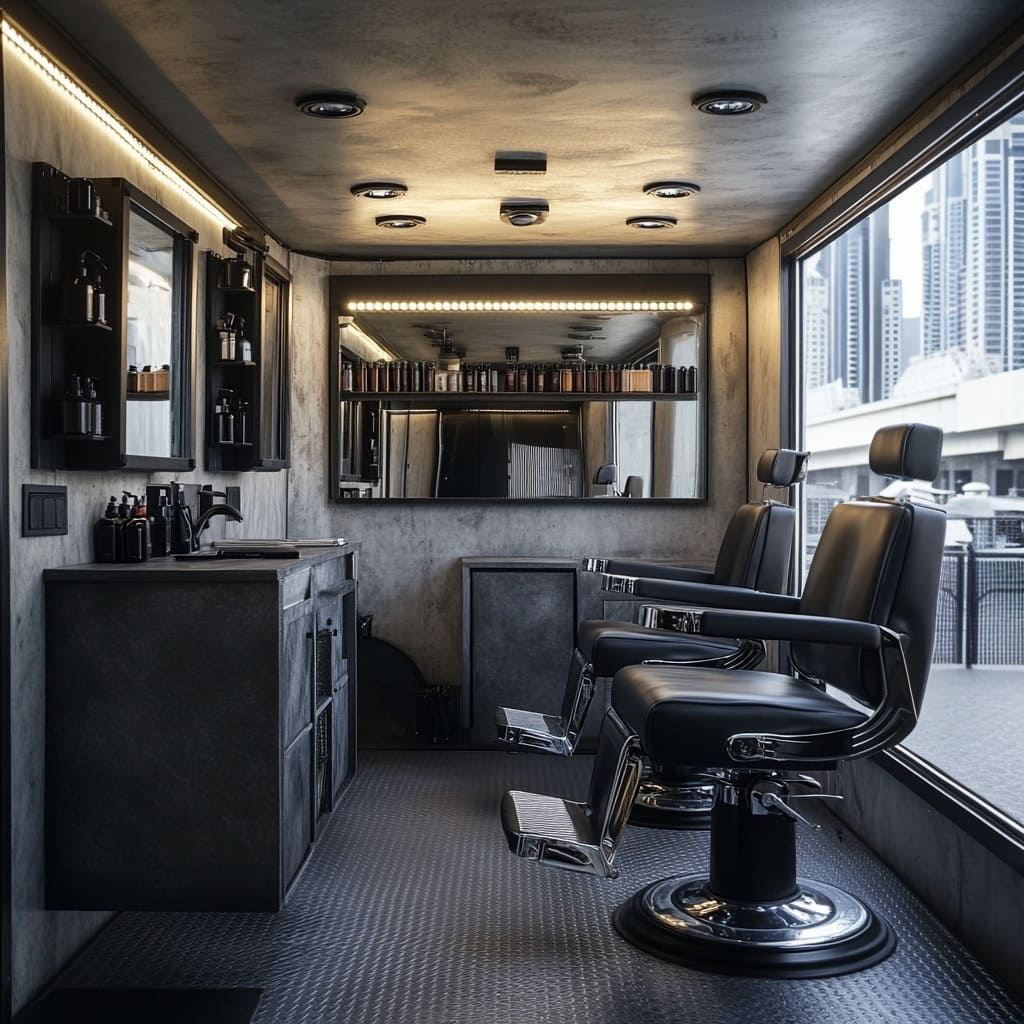
4. Design Principles
Form Follows Function:
- The designs exemplify the principle of “form follows function,” where aesthetics are secondary to usability. Features such as ergonomically positioned chairs, integrated sinks, and accessible storage ensure the spaces are designed for efficiency.
Symmetry and Balance:
- Symmetrical layouts create a sense of order, which is visually pleasing and practical in confined spaces. Balanced placement of lighting, mirrors, and workstations contributes to this effect.
Contrast for Visual Interest:
- The contrast between light and dark finishes or between smooth and textured surfaces adds depth and dynamism, preventing the designs from feeling monotonous.
Scalability of Design:
- Each interior demonstrates scalable design principles, where the same elements (e.g., storage, lighting, and seating) can be adapted to fit varying vehicle sizes.
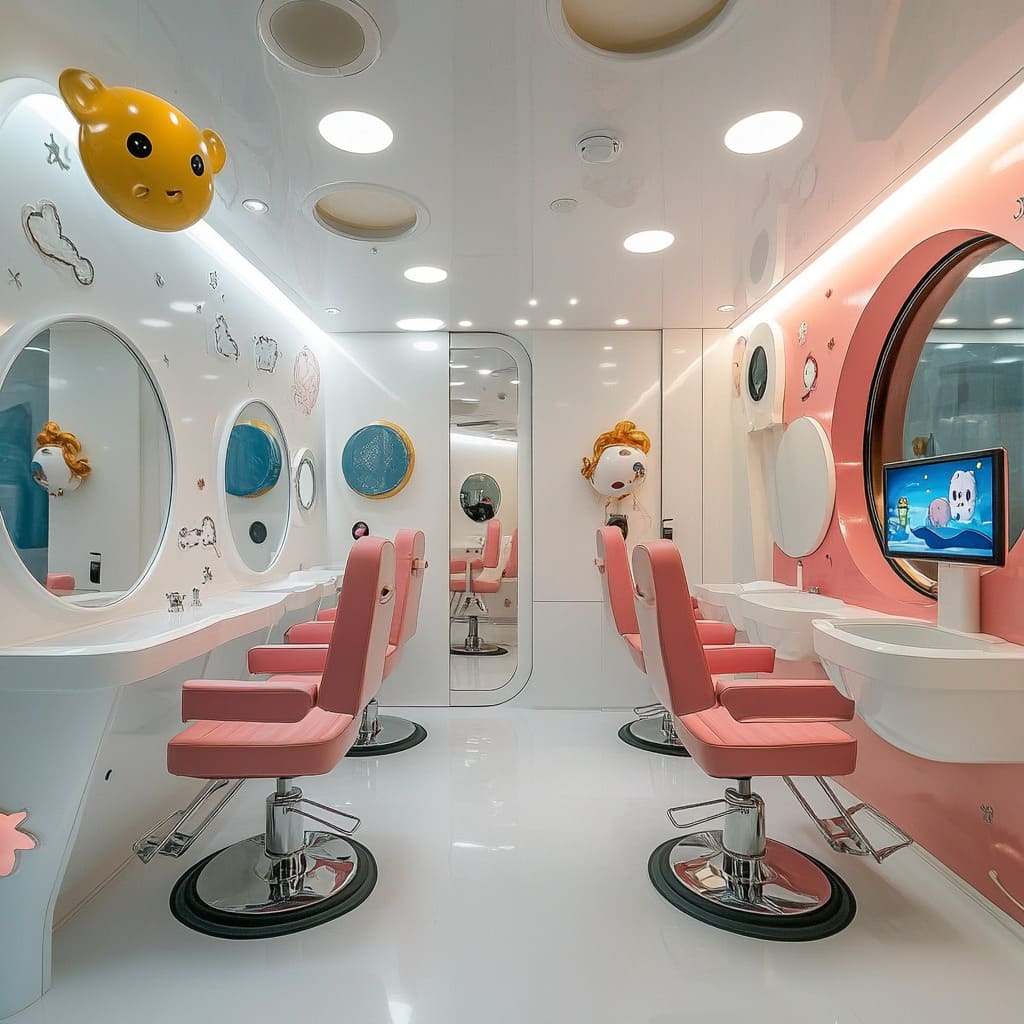
5. Design Ideas For Mobile Salons
Lighting as a Design Element:
- Lighting serves not only a functional purpose but also as a key design element. For instance, the LED-framed mirrors double as both a practical light source and a statement feature, emphasizing the stylist’s work area.
Mood Creation through Materials:
- The combination of natural wood and soft lighting evokes a spa-like ambiance, enhancing relaxation and comfort. This contrasts sharply with the sleek, high-gloss finishes, which convey energy and modernity.
Integration of Branding:
- Thematic decor and choice of materials provide opportunities for branding. The ability to personalize these spaces allows mobile salons to differentiate themselves in a competitive market.
Dynamic Use of Space:
- By using every available surface for functionality—whether it’s storage on walls or integrated washbasins —these designs ensure no space is wasted. This insight can inform broader applications in other small-space environments.
Experience-Oriented Design:
- The inclusion of entertainment features and luxurious finishes prioritizes client experience, turning a functional service into an enjoyable moment. This reflects a growing emphasis on creating memorable interactions within mobile environments.
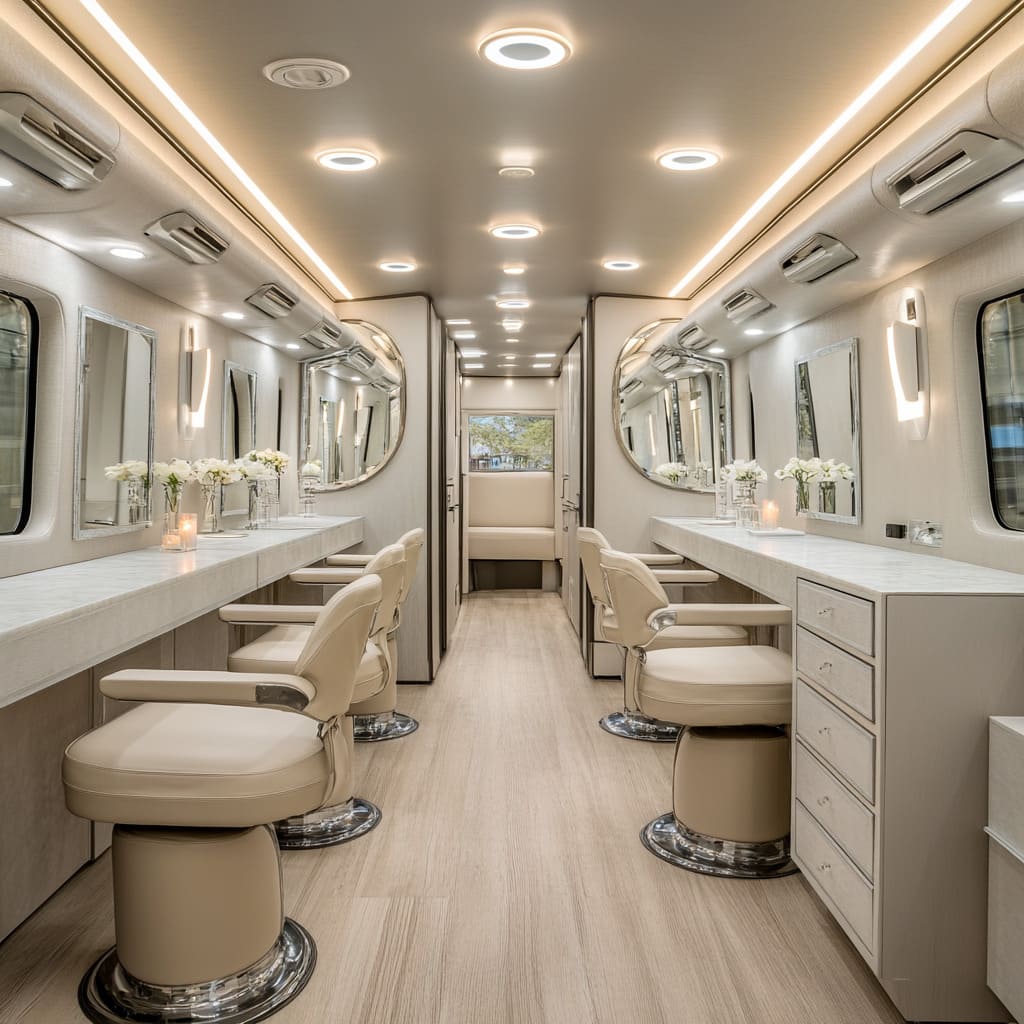
6. Recommendations and Ideas
- Layered Lighting: Introduce adjustable, layered lighting to transition from functional brightness to mood-enhancing ambiance, further personalizing the space.
- Modular Furniture: Use modular seating and storage units that can be reconfigured based on specific service requirements, maximizing versatility.
- Sustainability: Expand the use of eco-friendly materials, such as bamboo or recycled composites, to cater to environmentally conscious clients.
- Compact Technology: Integrate compact technological features, such as wireless charging stations or touch-controlled lighting, to elevate the functionality and appeal.
- Interactive Elements: Consider adding interactive elements, such as digital consultation screens or personalized music systems, to further enhance client engagement.
Conclusion
Mobile beauty salon designs represent a remarkable fusion of functionality, aesthetic appeal, and innovation. By carefully balancing space, materials, and technology, these interiors deliver a high-quality, immersive experience for clients while maintaining operational efficiency for professionals. The detailed insights gained from this analysis reveal opportunities for further refinement, emphasizing the potential of mobile salons as a dynamic and versatile solution in the beauty industry.
